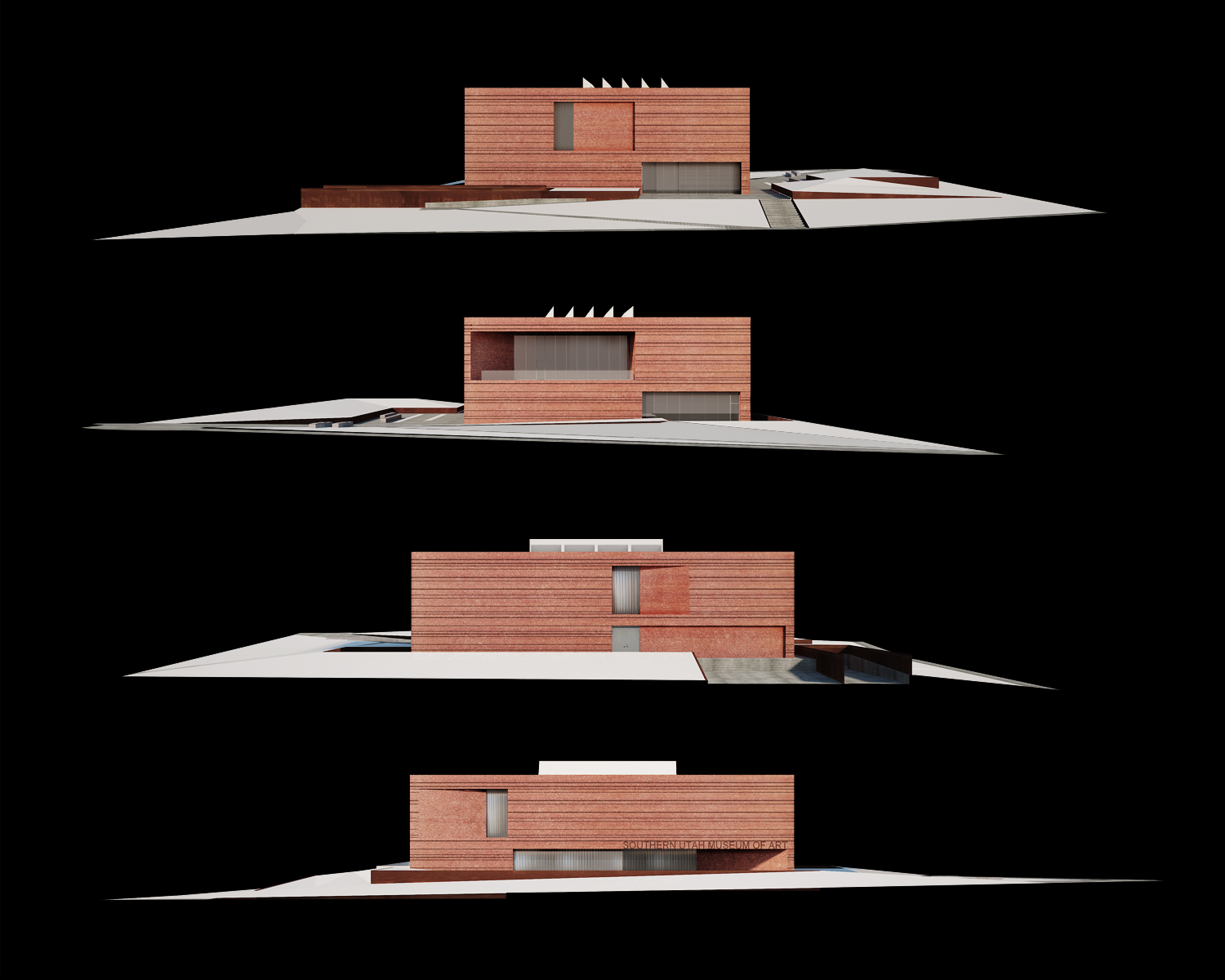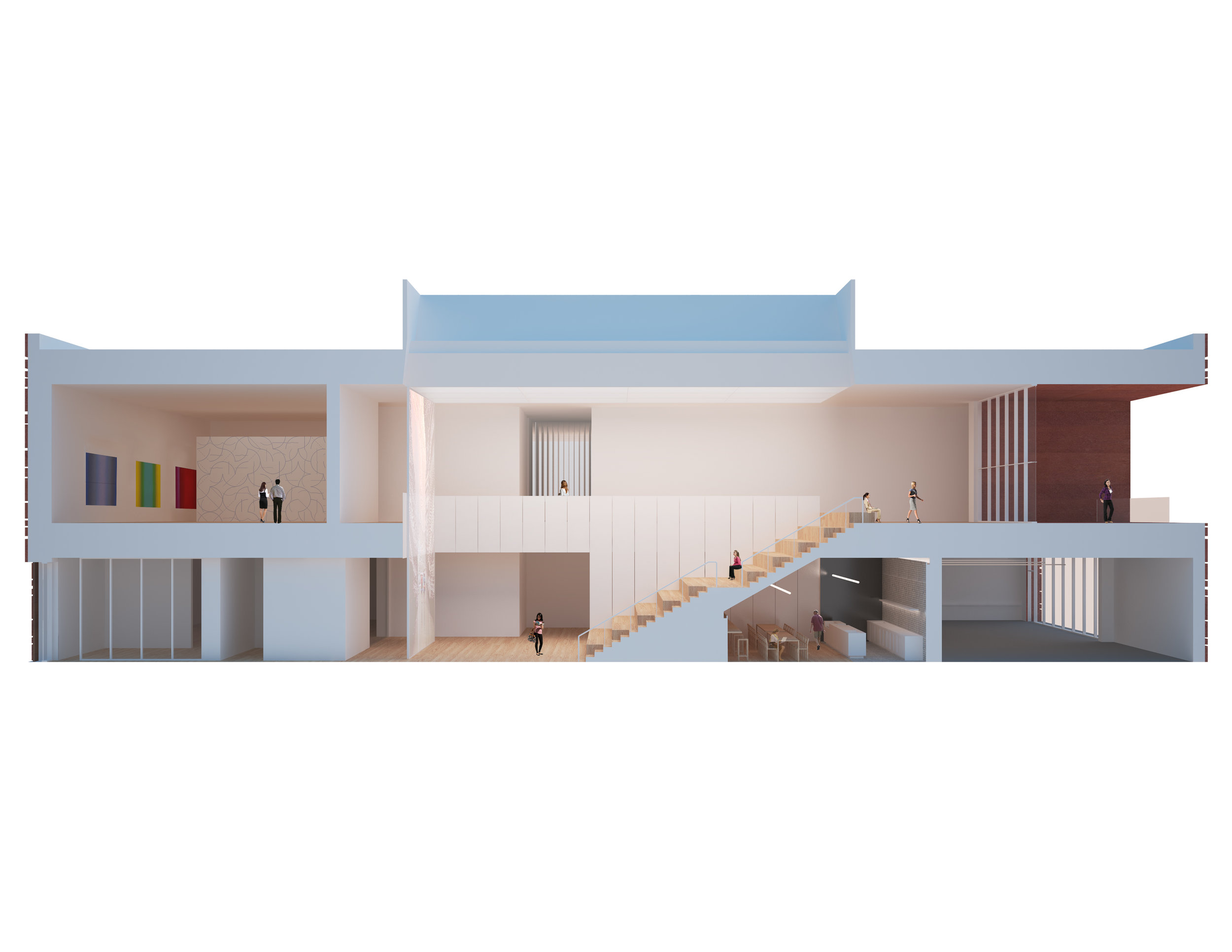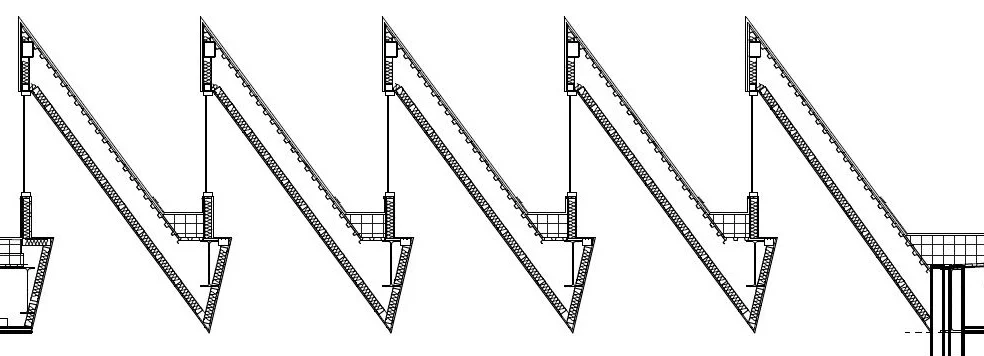










Work at Studio Joseph / Senior Designer
Project Type : Cultural
Location : Cedar City, UT
Client : Southern Utah University
Unbuilt
Area : 27,000 SF
Education and art will be inextricably linked in the new Southern Utah Museum of Art, where the pedagogy will focus on the display, conservation, and administration of art in museums. Among other regional works, the facility will house a large collection of paintings by the celebrated local red rock painter, Jim Jones.
The program defines an unconventional model of public and private space, with emphasis on visual access to the workings of the museum. From the open areas of the main lobby that accommodate performance, cafe, study, and retail spaces, the visitor has direct visual connection to collection conservation and storage areas, as well as a large classroom and workshop. With the involvement of students and faculty in the arts administration program, the museum will be a laboratory: a place for highly interactive learning. SUMA will be the first museum accredited by the American Association of Museums that is completely managed and run by students.
Conceived as a journey upward and outward from the campus to the celebrated Utah landscape, the building finds its material expression in the geologic conditions of its context. The exterior is conceived as a large mass of stratified sandstone, eroded by a circulation path that leads from an entry plaza at campus level, through a two-level trajectory of educational and gallery spaces that ultimately reaches a view out to the Utah mountains depicted in the work of Jim Jones.