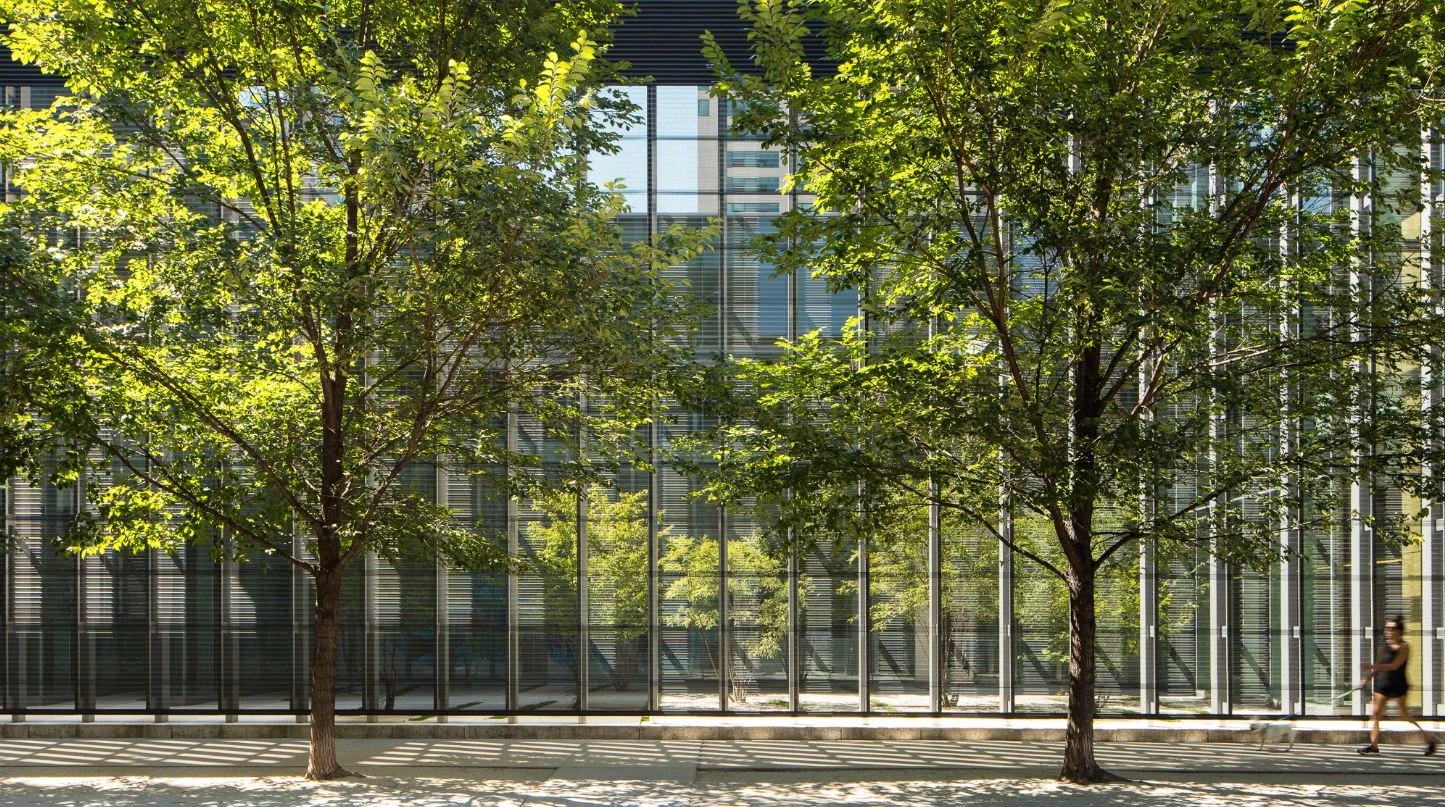






















Work at John Ronan Architects / Architectural Designer
Project Type : Institutional
Location : Chicago, IL
Client : Poetry Foundation
Completion : 2011
Budget : 10.2 M
Area : 26,000 SF
“Chicago Illinois The Poetry Foundation is comprised of a building in dialogue with a garden created through erosion of an implied volume as described by the L-shaped property boundary. The garden interlocks with the building and is conceived as another "room," part of the building's slowly-unfolding spatial sequence revealed space by space, not unlike a poem is revealed line by line.
Visitors enter through the garden, an urban sanctuary that mediates between the street and enclosed building. Entering the garden, visitors first encounter the library space, announcing that they are entering into a literary environment. Inside, an exhibition gallery connects the library to the performance space, where visitors listen to poets read their work against the backdrop of the garden.
Public functions (performance space, gallery and library) are located on the ground floor, while office spaces are located on the second level, organized into three areas (Foundation Administration, Poetry magazine/website, and Programs). The building is configured to allow for views from all spaces into the garden.”
/ John Ronan

Video by Architect Magazine
John Ronan, FAIA, principal of John Ronan Architects takes us through the recently completed Poetry Foundation in Chicago. He likens the beautifully layered building to a poem. It unfolds space by space much like a poem unfolds line by line.