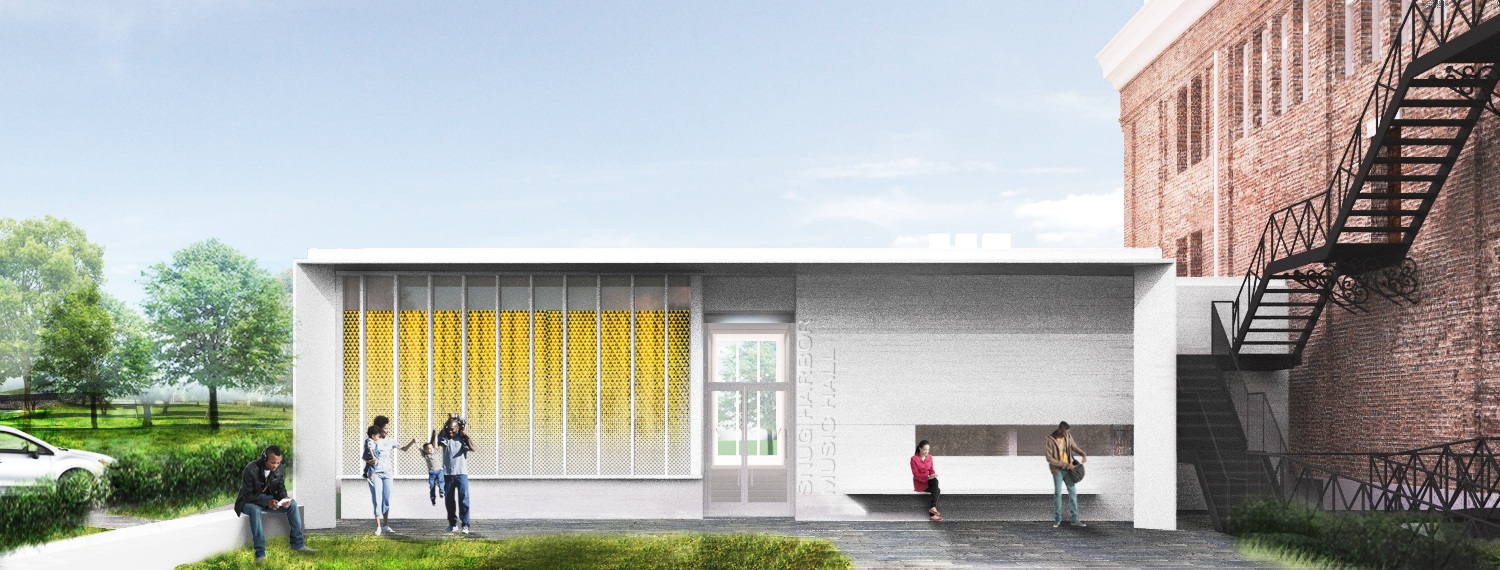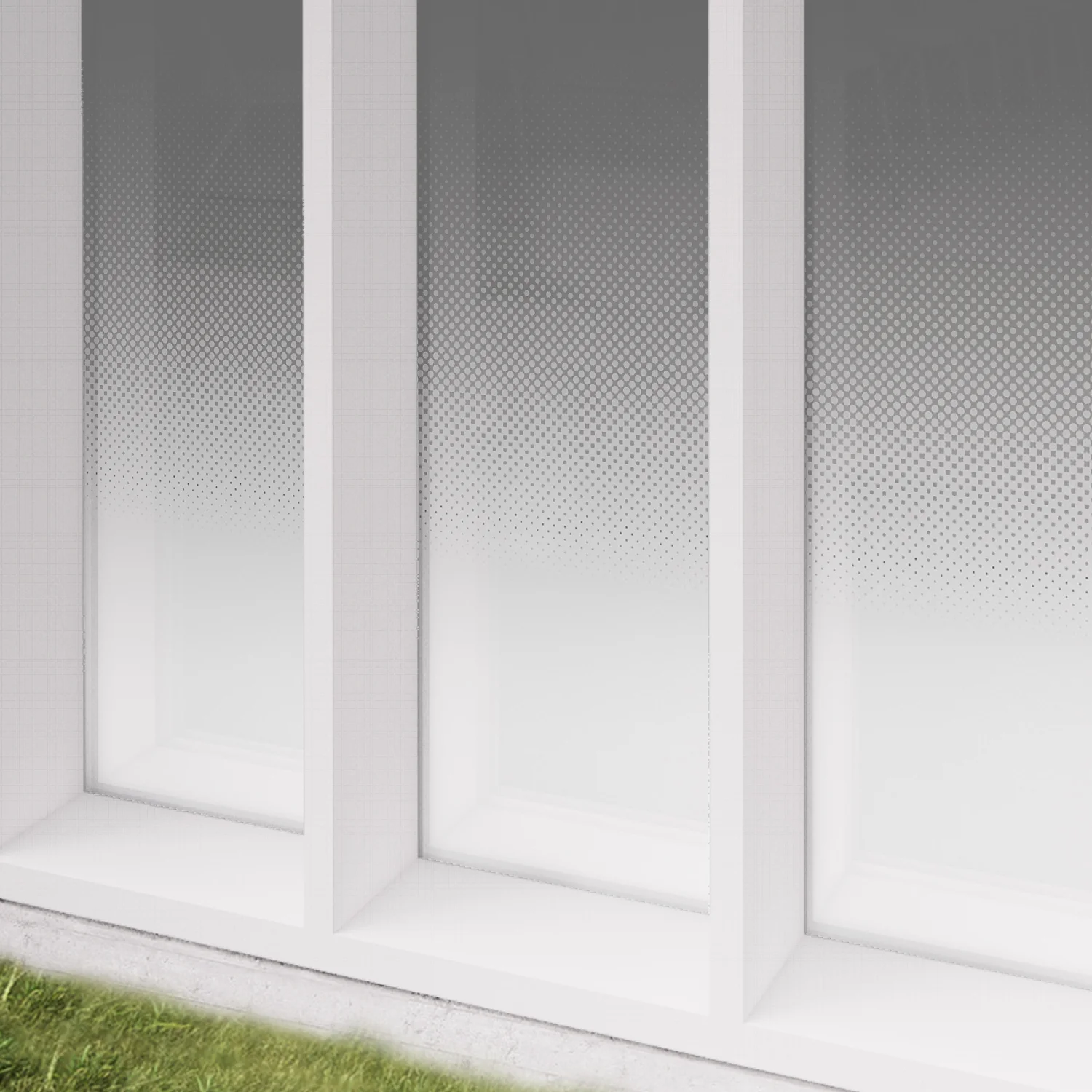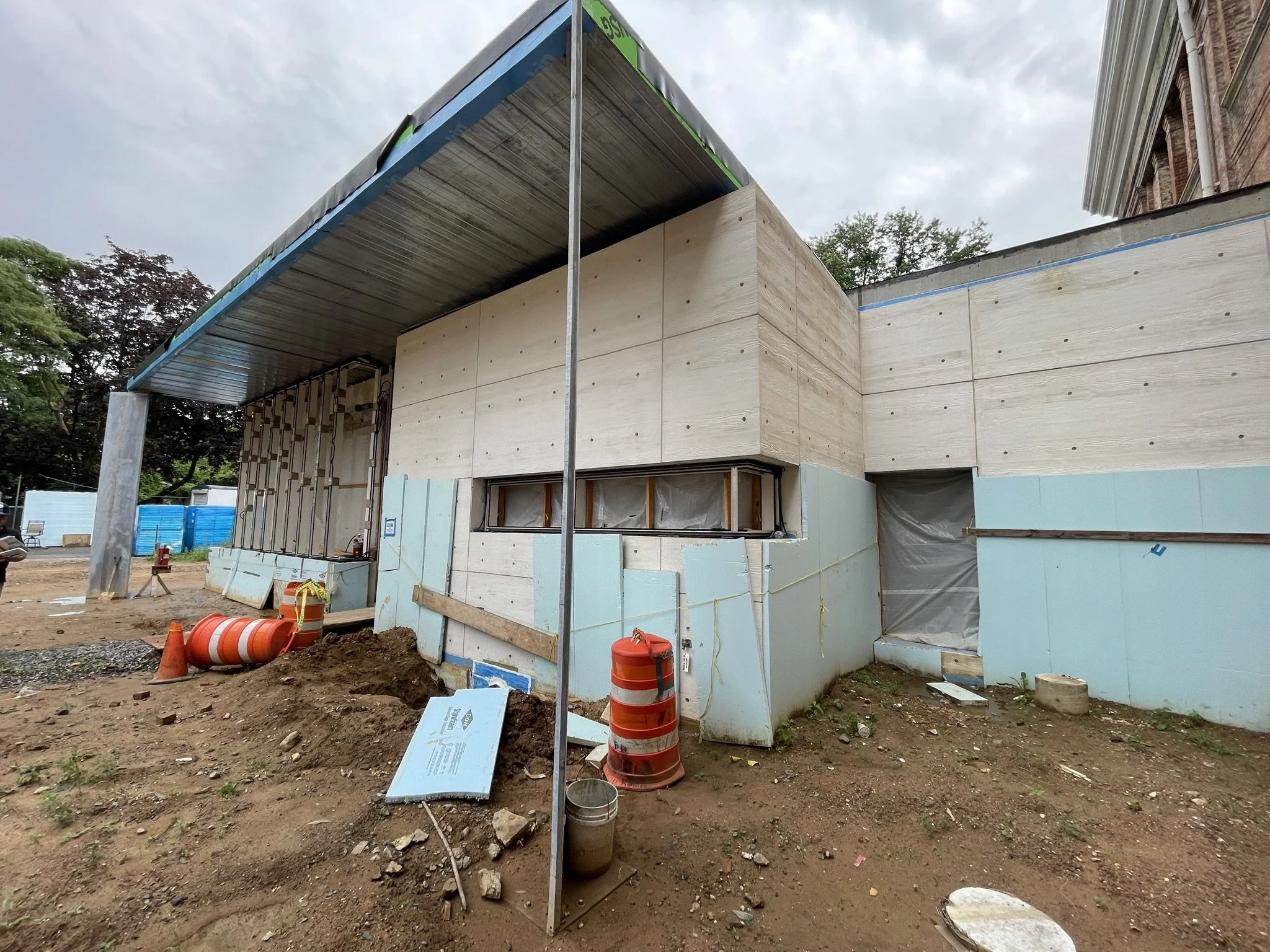










Work at Studio Joseph / Senior Designer
Project Type : Historic Addition / Cultural
Location : Staten Island, NY
Client : Department of Cultural Affairs Funding, DDC, and Snug Harbor Cultural Center
Under Construction
Area : 6,700 SF
The Music Hall is a cornerstone of Snug Harbor Cultural Center’s programming – providing performances of distinction for the entire city. The absence of backstage areas, dressing rooms, loading dock, ADA access to the stage and public assembly filing limited program opportunity and operation efficiency. This addition project will foster a commitment to quality theater. As part of a series of historic buildings, the addition is modest in scale. However, the use of white concrete coupled with glass and steel gives the structure a strong sense of gravitas. There are two entrances – an audience/public entry to the north and a service-oriented entry at the south, aligned strategically on axis with the Neptune Fountain.
The link to the Music Hall from the addition is carefully considered. It slips between two existing brick pilasters. “Paper white” concrete shows a horizontal board form appearance, which engages with the highly vertical glass wall. The color, achieved without add mixtures, works very well with the white painted surfaces of the Music Hall and the extensive use of white marble on campus. A bench by the entry and clear signage fosters community spirit. Distinctive massing features deep overhangs on the north and south sides, and there is a high level of transparency, to interior spaces bringing a high degree of natural light. Floor to ceiling glass recessed between vertical mullions for the main stair and the green room allow for views, natural light and a friendly exchange with visitors
The prominent southeast corner of the building is glazed, affording a view to the double height wall of the main staircase, the site for a Percent for Art project. Clear pedestrian circulation system augments the community’s enjoyment of the campus as a whole.