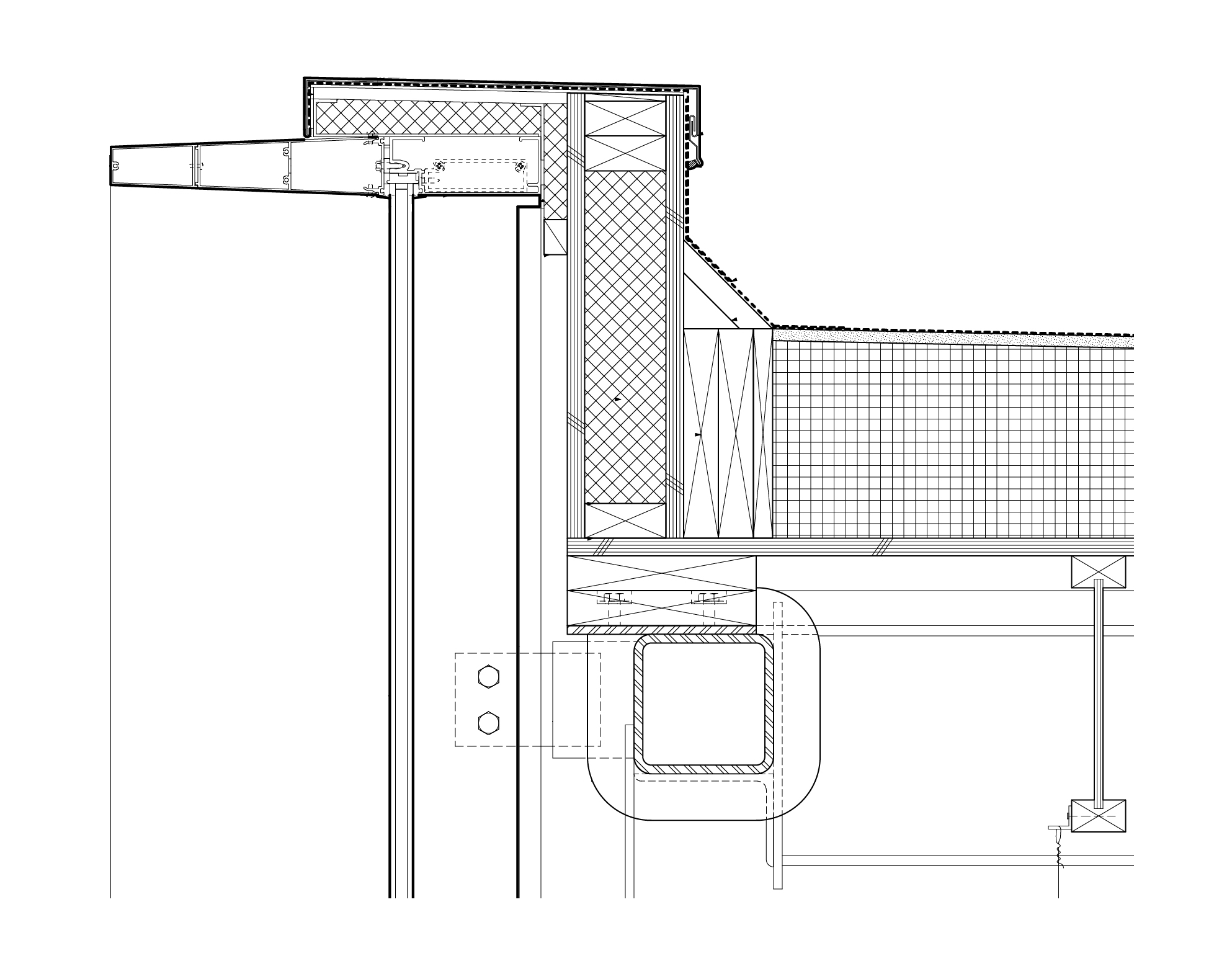









Work at Studio Joseph / Senior Designer
Project Type : Historic Addition
Location : Philadelphia, PA
Completion : 2017
Budget : 9.2M
Area : 8,000 SF
Program for Management and Technology
While retaining part of the 1910 façade, the design integrates a contemporary addition to create a building with an uninterrupted visual transparency, light-filled interior, and a unique sense of place.
The main issue with the current entry to the building is the difficulty access down an alleyway and lack of natural light at the interior. Given the long, narrow configuration of the plan, our concept was to increase transparency through the building by the insertion of two-story spaces and large areas of glass while stacking the core against the east wall in the most efficient layout possible. A scissor stair, rarely used in low-rise construction, allows for additional usable space. The exterior on the north side is a “hyphen” between the two historic redbrick neighboring buildings. But the new façade with its glassy and steel façade allows for the most natural light possible from the north and in its classic modern vocabulary maintains a muscular feeling. The pewter brick is laid in a staggered soldier course bond pattern, as a contextual gesture to the historic campus but with an eye towards the way that contemporary walls are actually constructed.
Although the building is historic, it is not landmarked. The University was supportive of a range of options, but we chose to maintain the Academic Gothic façade on Locust Walk and behind that remove the rest of the structure, since it was irrevocably compromised structurally. Given the difficulty of construction on this narrow site and the adjacencies, the modest budget had to be weighed against other parameters. A strategy emphasizing spatial complexity over surface treatment prioritizes life in the building.