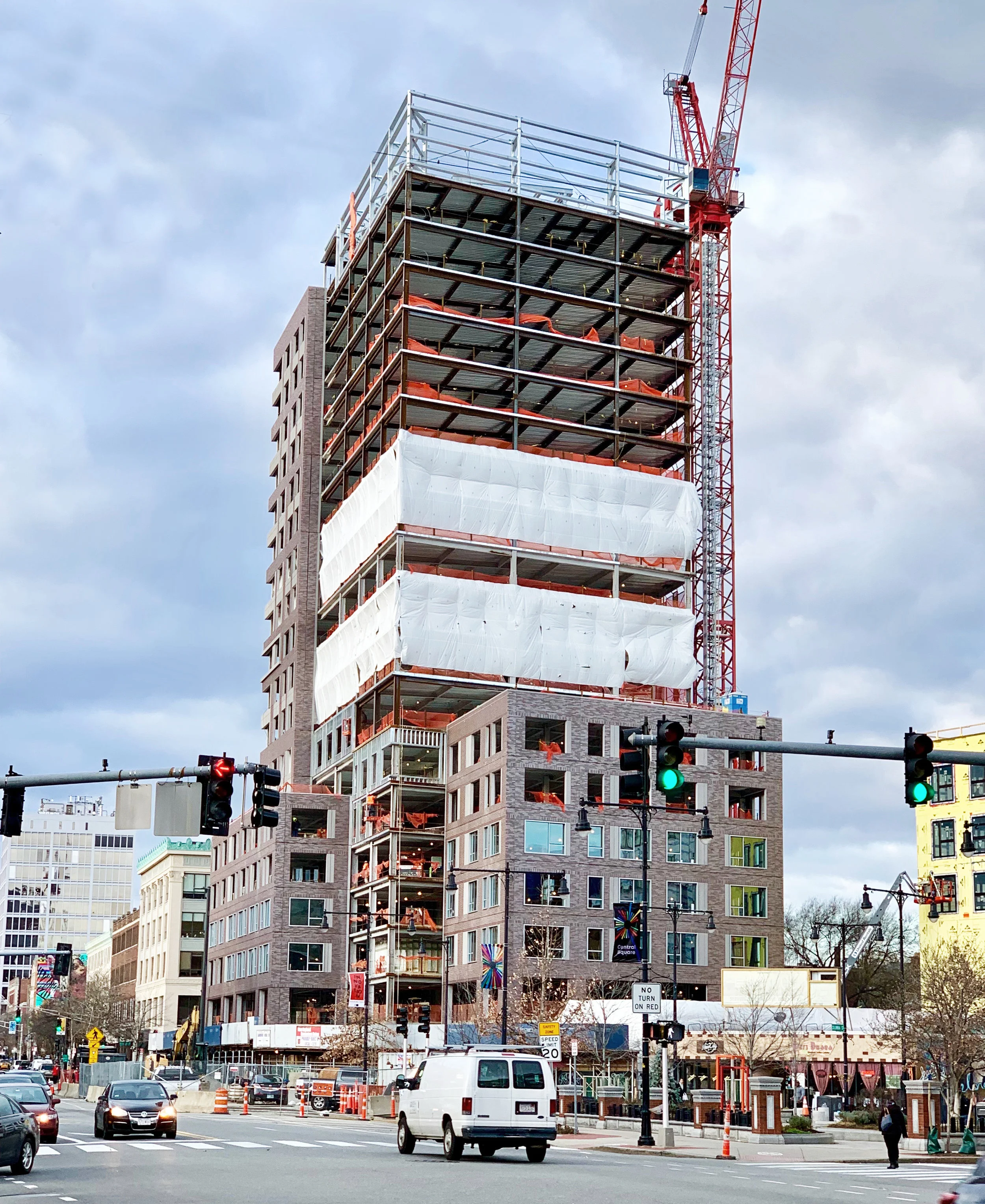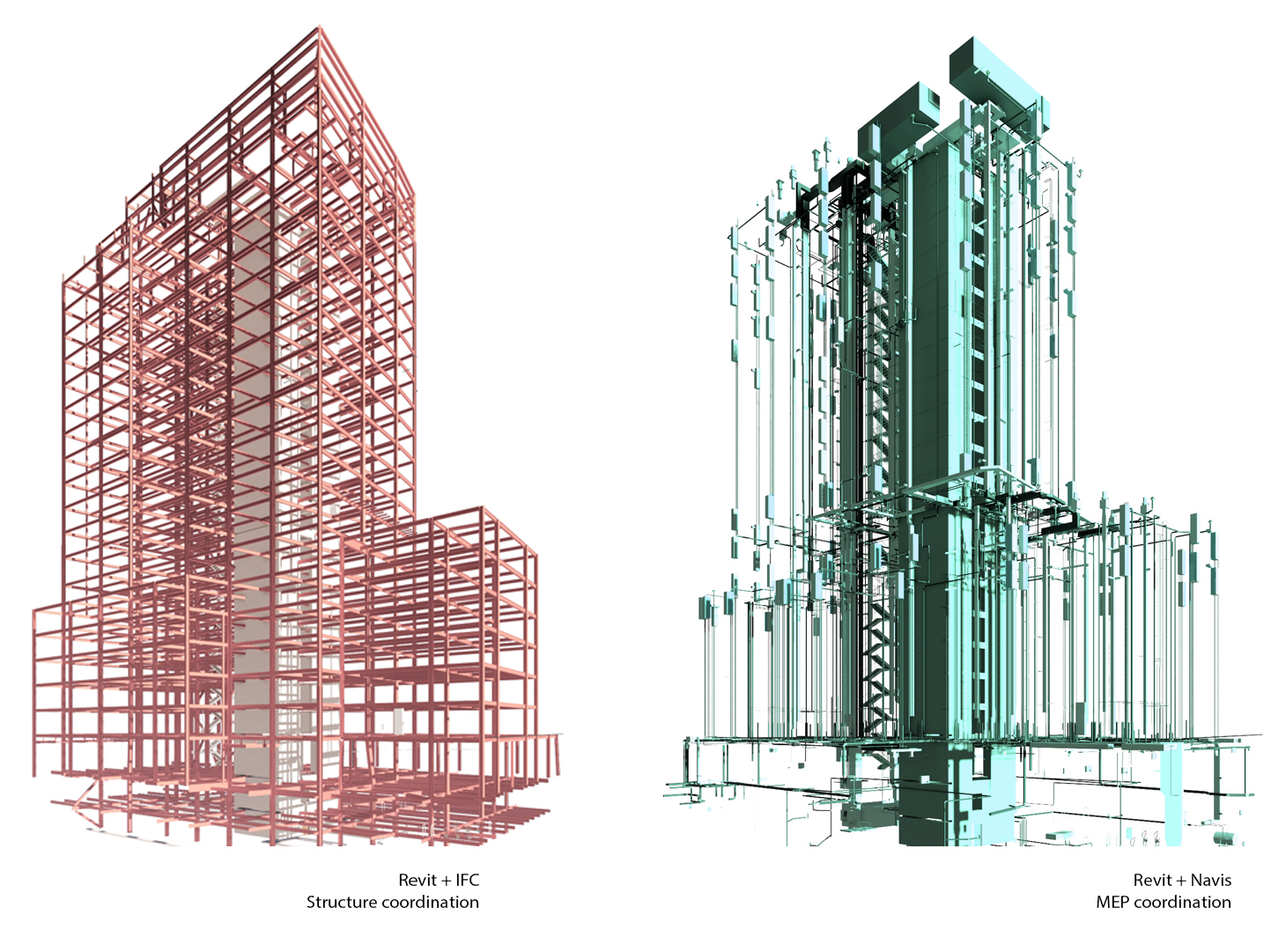











Work at CBT architects / Job Captain, CA Lead Architect
Project Type : Mixed Use
Location : Cambridge, MA
Client : Twining Property
Under Construction
Area : 307,000 SF
Budget : 112M
At the at the heart of the vibrant and diverse Central Square, the new development will replace approximately three city blocks. The plan and design envisions a vibrant mixed-use development featuring ample open space and residential, commercial and retail uses.
The project is currently under construction and will improve a critical corner of the Central Square neighborhood setting the retail and residential edge. The plan creates a mixed-income residential development with 20% of the units designated for affordable housing. Numerous small-scale, ground-floor retail-ready outlets provide appropriately sized venues to attract locally owned businesses. Significant public open space is featured on Massachusetts Avenue along with outdoor seating zones for the retail areas. Behind the buildings, there is a dedicated zone for a seasonal public market. The development includes three new structures: two seven-story buildings and an 18-story tower. The tall building's massing is intentionally compact to allow maximum sunlight to reach the development.