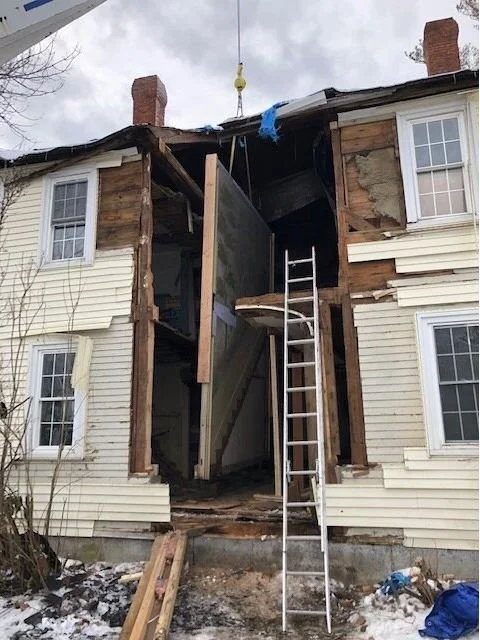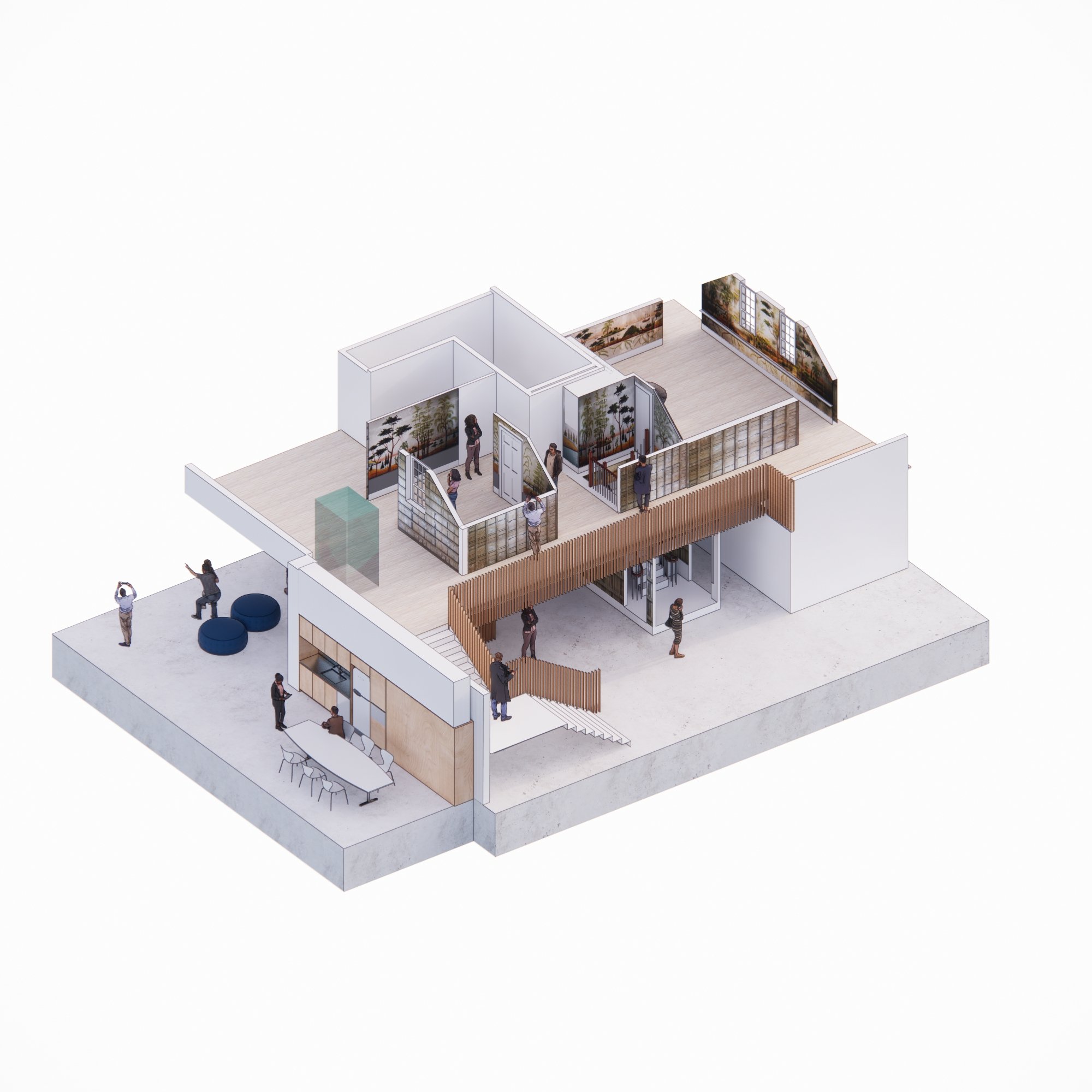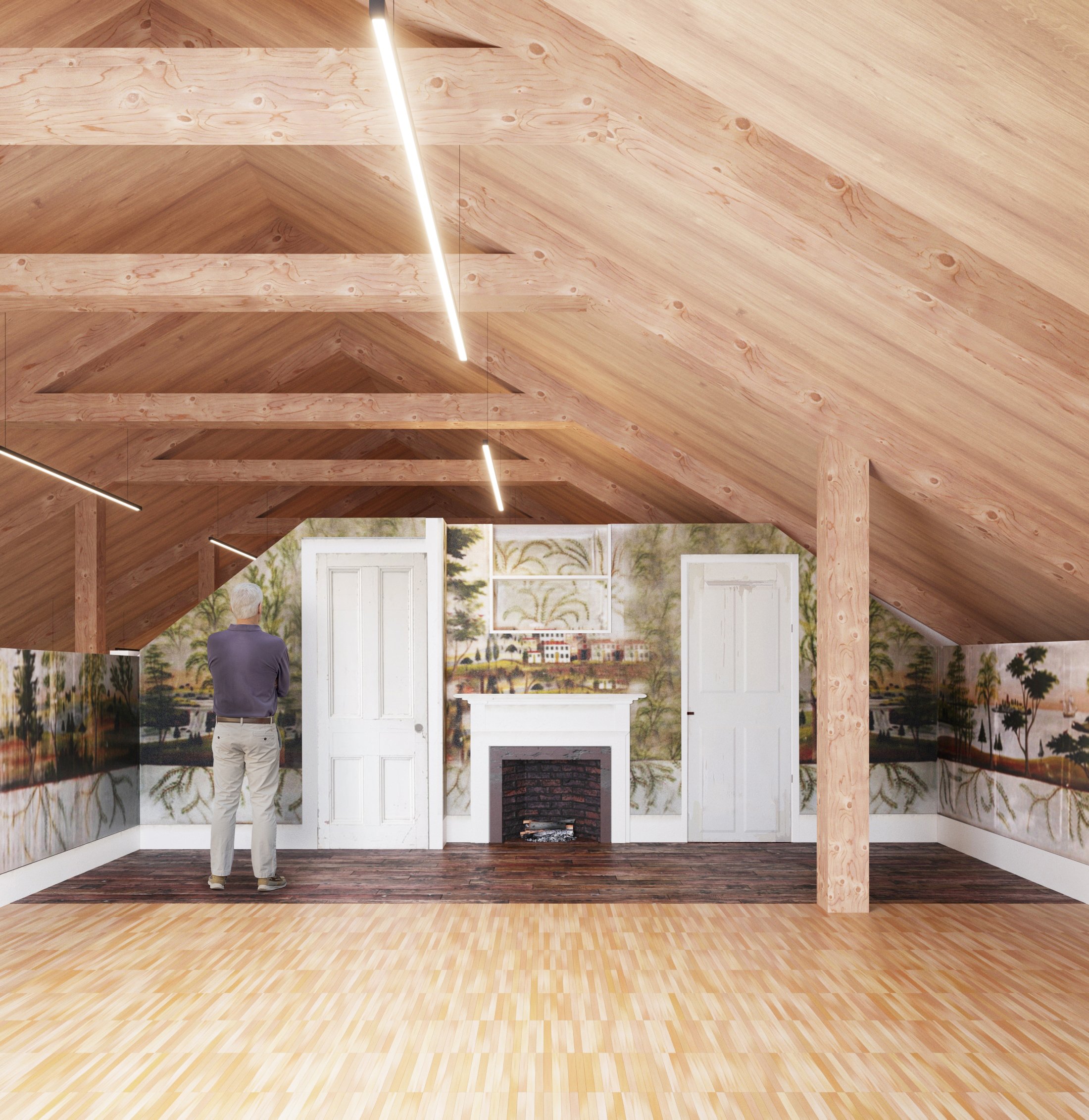





Bridgeton, Maine
Rufus Porter Museum consists of a building in dialogue with multi-functional spaces created through implied volumes described by the reconstruction of the Norton House’s historic spaces in the building.
A key component in this new building is incorporating the reconstruction of the Norton House’s bedroom and staircase. The Norton House’s original plan with historic wall murals painted by Jonathan Poor is conceived as a “core”, and the implied volumes including exhibition spaces, community room, break room, and collection storage are connected to each other based on spatial sequence for the museum’s future program.
Visitors enter through the narrow and high-ceiling pathway, a design narrative that depicts the original design of Norton House’s entrance. Entering exhibition spaces on the ground floor, visitors encounter the reconstructed original stair of Norton house in the double-height atrium space, representing that they are moving into a historic moment. Public functions (community room, break room, office, and collection storage) are located on the ground floor so that the service circulation is optimized efficiently. The main stair connects the first exhibition spaces to the main exhibition space on the 2nd floor, where 2 complete rooms are reconstructed on new flooring. The main circulation is alongside the back of wall murals so visitors can explore the historic wall construction in detail. The 2nd-floor balcony is located to allow for views from all spaces into the atrium space.